Creating Space with Lofts – Loft Space Ideas
One of the best ways to add space to a home is build a loft or a loft bunk. Where a room’s square footage may restrict one’s ability to expand, a high ceiling may offer a solution. Why not expand upwards if you can’t expand out? With these great loft space ideas, you are sure to find a solution to your space problem.
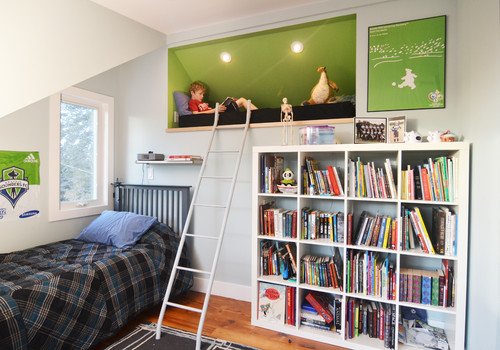
(Contemporary Kids by Austin Architects & Building Designers Merzbau Design Collective)
Lofts are a perfect way to offer the kiddos a secret nook to hang out. They also can make the perfect space for additional bedding. Look to attic space that sits over an interior room and that is adjacent to the child’s bedroom. Here, even this small amount of space (that follows the rafters) provides a perfect kid space.

(Contemporary Kids by South West Architects & Building Designers Millar Howard Workshop)
This is another example of utilizing the space above an adjacent room – in this case, the hallway. This one is actually safer than the example above, because it has a safety rail along the outer edge of the loft.

(Traditional Kids by Houston Architects & Building Designers RD Architecture, LLC)
This room’s young lady has a great play space in the attic above her room. By adding a permanent ladder with wider steps into the opening, and the upgrades made (see the image below for a different view), this makes a great private space.
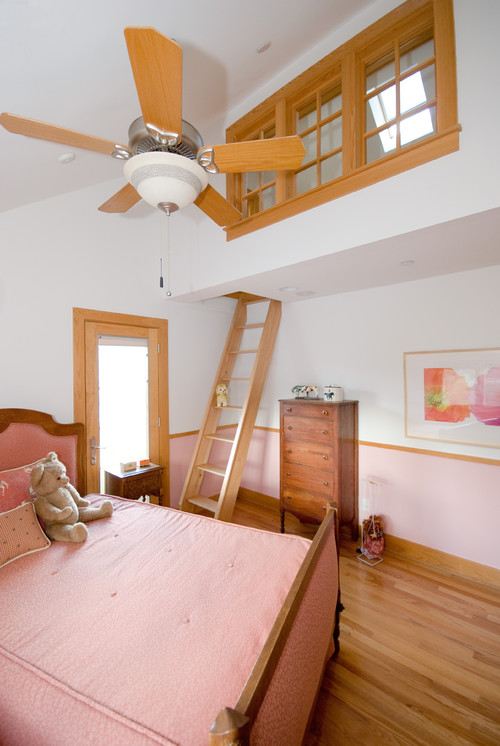
(Traditional Kids by Houston Architects & Building Designers RD Architecture, LLC)
Instead of rails, actual windows can be added for safety. They also allow the light from the room to enter the play space. This can create light in the area without requiring additional electrical work.

(Contemporary Kids by Honolulu Interior Designers & Decorators Philpotts Interiors)
This loft space idea offers a nice option for railing. Nothing but pipe and fittings that have been painted white are needed. They have also utilized attic space to create these cozy little niches around the perimeter of the room.
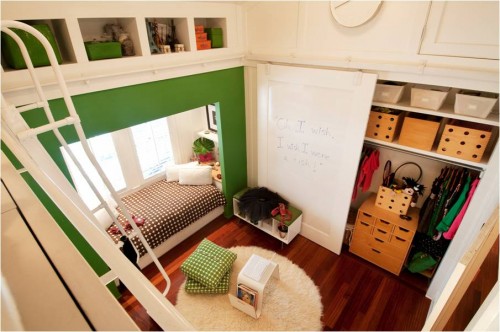
The view from the loft (previous image) shows that the room itself is not large. Using the loft for bedding, and the window seat as an additional bed, leaves the floor space open. You can also see how they took advantage of every inch of storage space to keep things uncluttered down below.
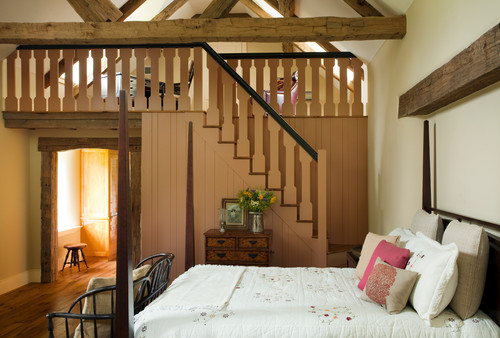
(Farmhouse Bedroom by Chadds Ford Architects & Building Designers Period Architecture Ltd.)
Of course, there is no rule that says that loft space ideas need to be used for just beds or play areas. This couple has added a loft space in their bedroom that serves as an office.
Use Already Available Niches

(Traditional Kids by Wayzata General Contractors Stonewood, LLC)
If you already have one of those architectural ledges, why not convert it into a usable loft space. For a more refined look, add spiral staircases and railing to turn a niche into extra space.

(Transitional Bedroom by Hudson Home Builders Divine Custom Homes)
This is a perfect example of good use for an architectural ledge. Notice that they still have a second ledge that could also easily be turned into a loft space.
Use Ceiling height
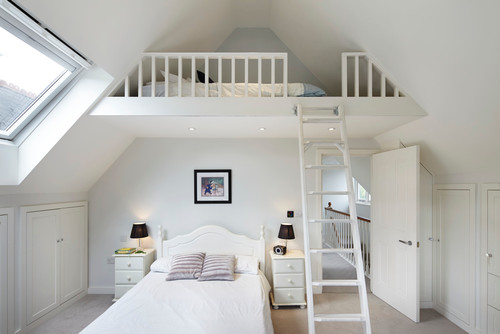
(Traditional Bedroom by London Architects & Building Designers Dyer Grimes Architecture)
If you were not blessed with an easily convertible ledge, utilize high ceiling to create your own loft. This cathedral ceiling provides the perfect space to add a loft area.

(Traditional Kids by Saratoga Springs Design-Build Firms Witt Construction)
Although the ceiling in this recessed area is not quite as high as one would think would be required for a loft, it works perfectly for this little girl’s room. It provides a secret reading space while still leaving enough height below for play. It sort of looks like a life size doll house.
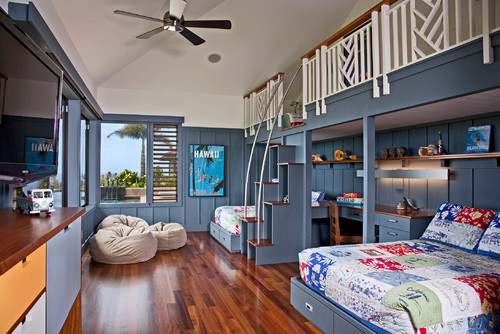
(Tropical Kids by Haiku Photographers Ryan Siphers Photography)
When done correctly, a vacation home can offer sleeping space for multiple children and/or adults. Notice how they were able to create a semi private space for each bed. The stairs also double as art and shelving.
Create a multipurpose Bunk loft

(Traditional Bedroom by Washington Architects & Building Designers Hamilton Snowber Architects)
This bunk loft is of particular interest, because the room measures just 6 and 1/2 feet wide. A custom built in desk unit is built to structurally support a loft bed. This allows the owners to have both a guest bed and an office space.

(Contemporary Kids by Los Angeles Interior Designers & Decorators Brown Design Group)
This one is a kid’s dream come true. Book shelves create structural support for the upper bunk, while leaving a nice little space below to slide in a second bed or a play area.
keep it to Code…
Although these are all wonderful loft spaces, if you do decide to add a loft to your home, make sure to check out your city’s building codes. Each town has different requirements for height requirements, whether a ladder or stairs must be used, etc.

For example, most cities have a minimum height for an area to be counted as habitable space. If the space of the loft, from floor to ceiling, is high enough to be counted as habitable space, you will most likely be required to have stairs. That minimum space could be anything from 5′-8′ high. Usually, any loft that falls below that height is counted as uninhabitable. In which case, you will be free to use a ladder. Notice above how the first loft space has stairs. While the upper loft has gotten away with the ladder. It all is dependent on the ceiling height for the loft.
Recommended Height…

(Traditional Kids by Rehoboth Beach Home Builders Echelon Custom Homes)
How high up should the loft be? How much head room is needed? For the most part, these are all personal preferences. Again, you should check with your city to make sure that you are meeting code requirements. However, a good rule of thumb for these questions is to have at least 3′ of head room at the highest point.
When determining how high up you want to go with a loft, consider for whom the loft is intended. For children, a good idea is to double the height of the child. (i.e. If the child is 3 feet, the loft should not be more than 6 feet off the floor).
Other Considerations
Even though some of these designers did not include safety rails, one should always provide a structurally sound safety rail. It is very important for the safety of the user. Also, consider the user and the type of stairs/ladders that will be used. Make sure that the method of access fits the abilities of the people that will be using the loft.
Final Thoughts
I hope that you have enjoyed these lofts and possible found some inspiration for your own home. If so, please let me know about it, and as always, if you like it share, tweet, or pin it. :-)

Please keep it clean. Comments that do not follow the Comment's Policy may be removed.